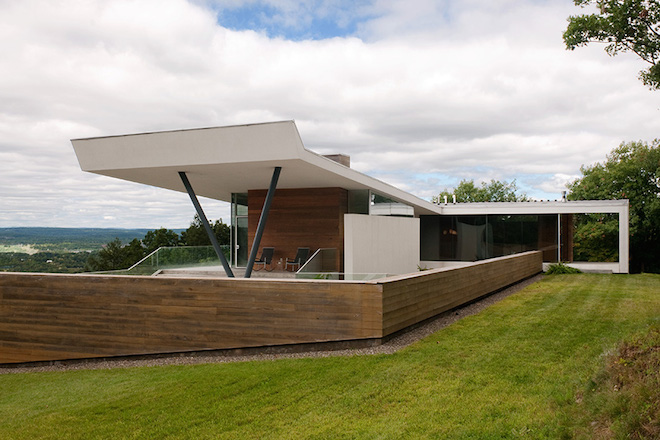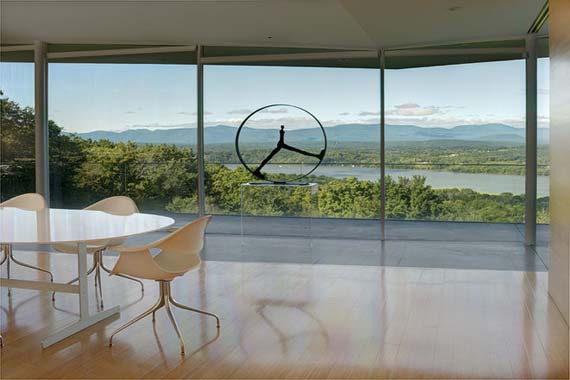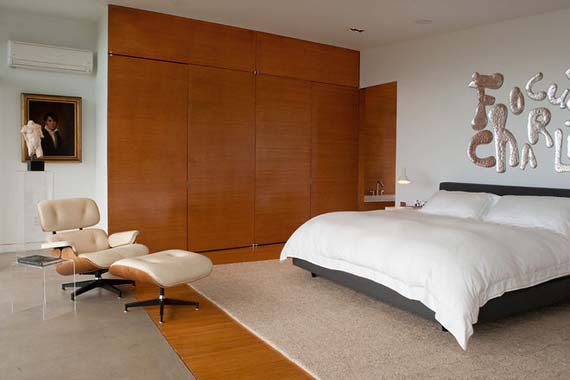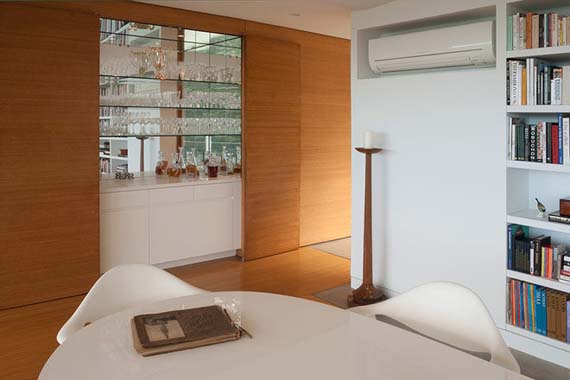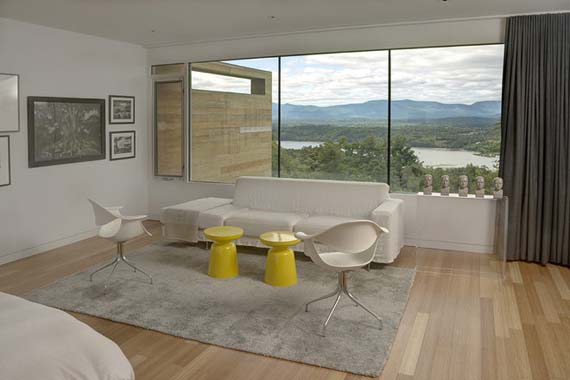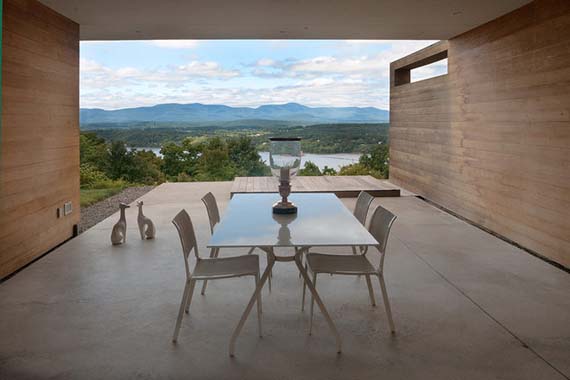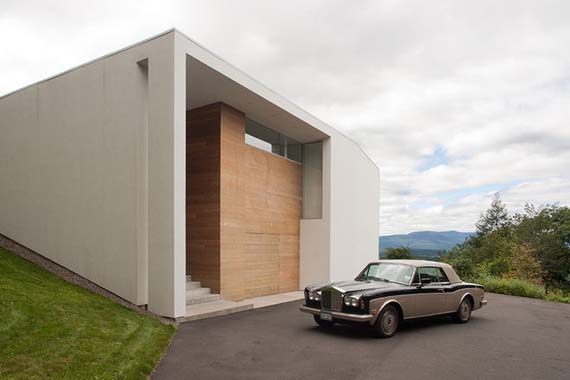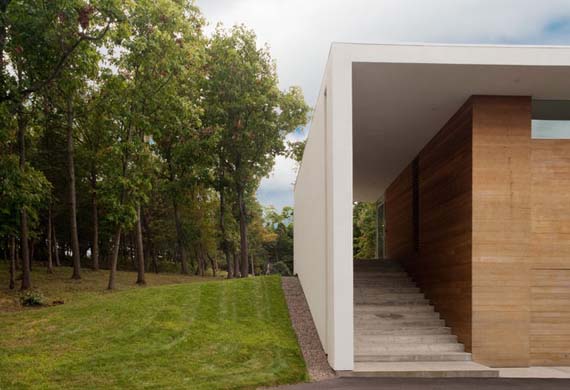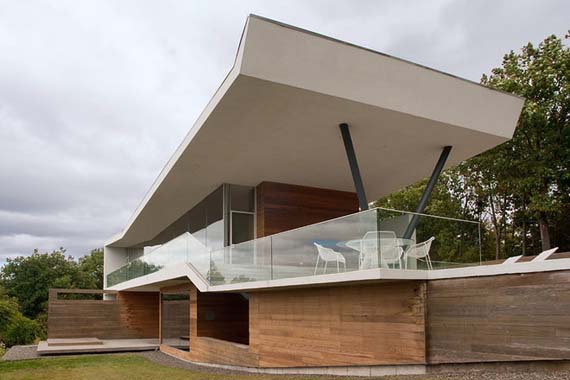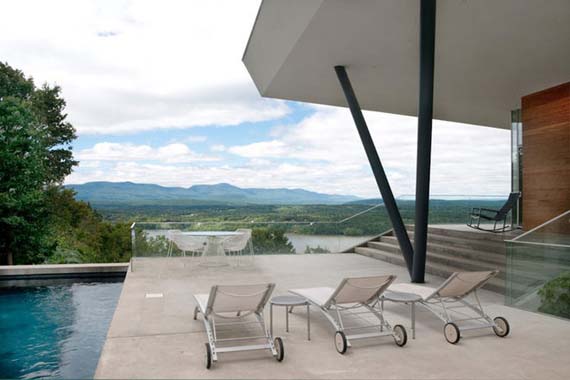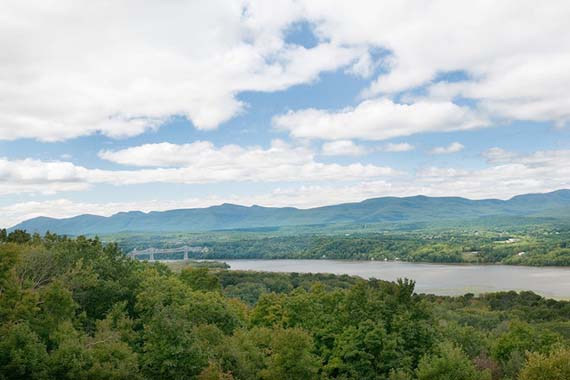THIS UPSTATE HOUSE HAS VIEWS TO DIE FOR...
My converted barn in the Catskill Mountains of upstate New York, has nice views, but nothing like this place. Wow. NYC architect Joel Sanders designed and built this house in Hudson, New York 2008, which is marked by a butterfly roofline supported by V-shaped beams. The main level contains is an open-plan living and dining room with a glass wall and balcony facing the river and mountains. The master bedroom suite in on that level and features the same views.
The 2,200-square-foot house was updated and expanded to 3,000 square feet by Sanders at the current owners’ request. The lower level of the home now has two guest bedrooms, with additional expansion still a possibility on the four-acre property. The balcony outside the main living space leads to a terrace with a heated pool and outdoor dining area with courtyard on the ground level. Price? Just shy of $3 million.
