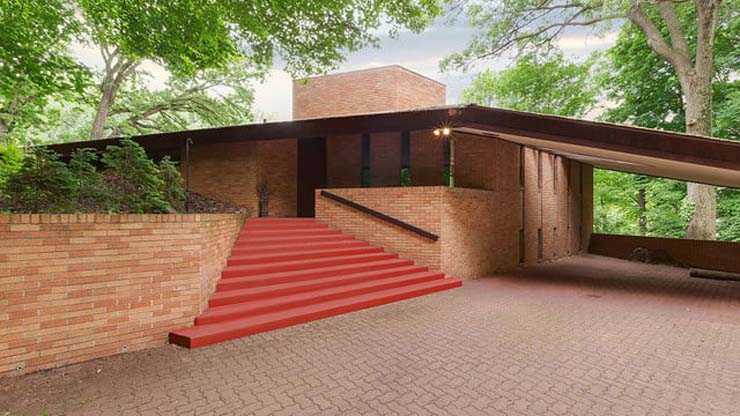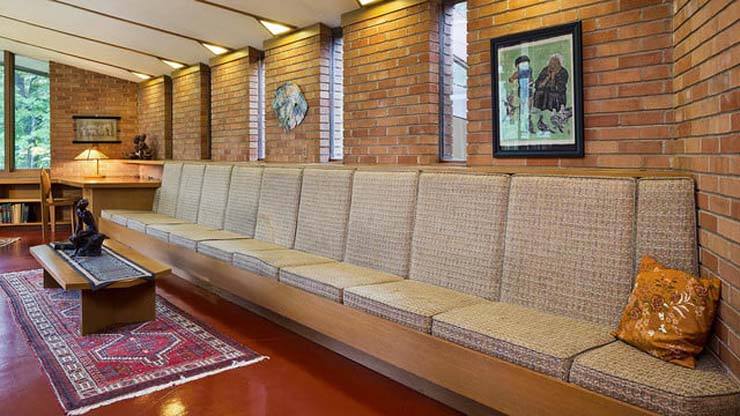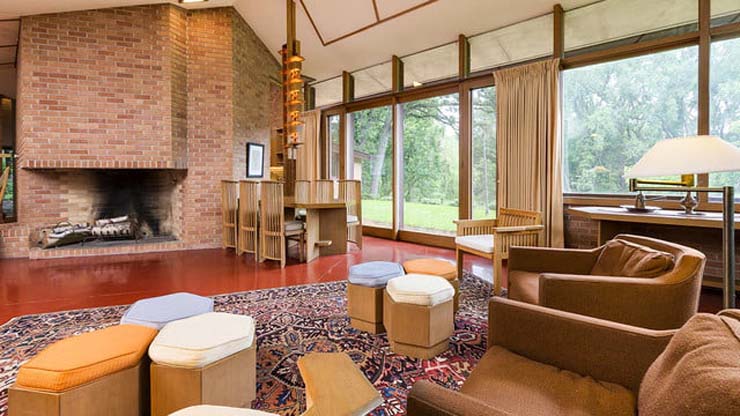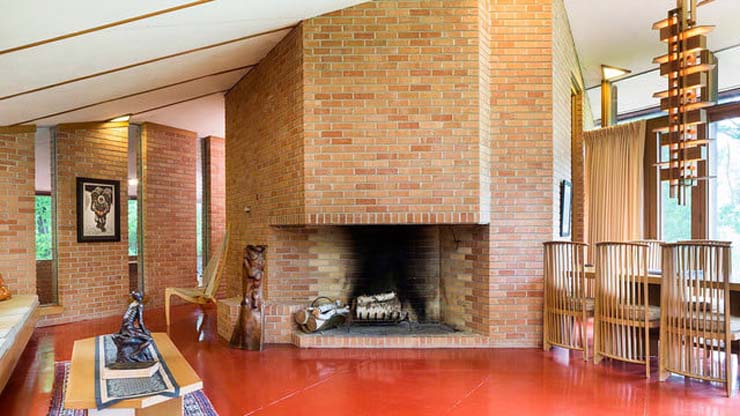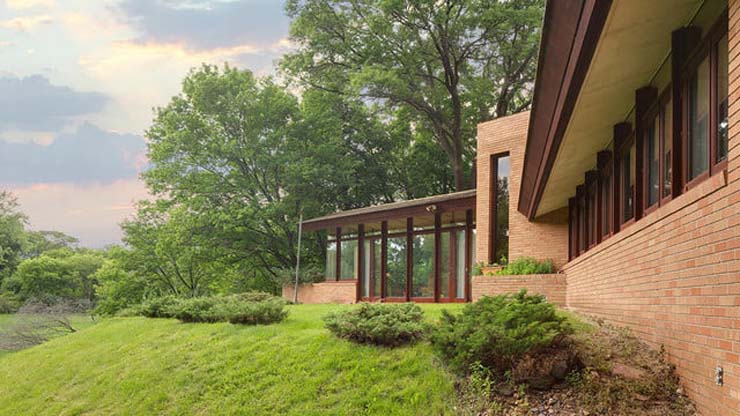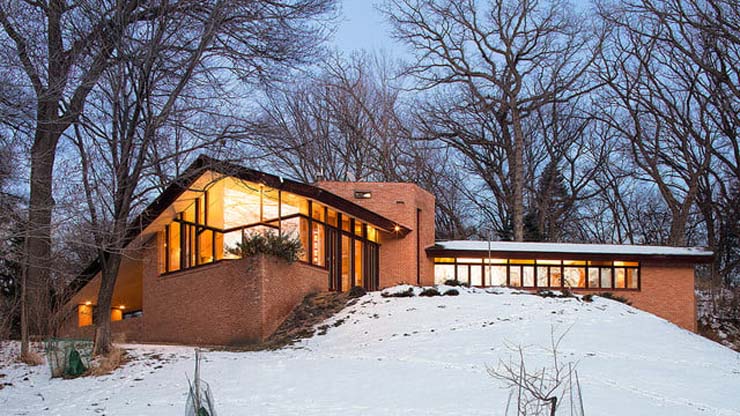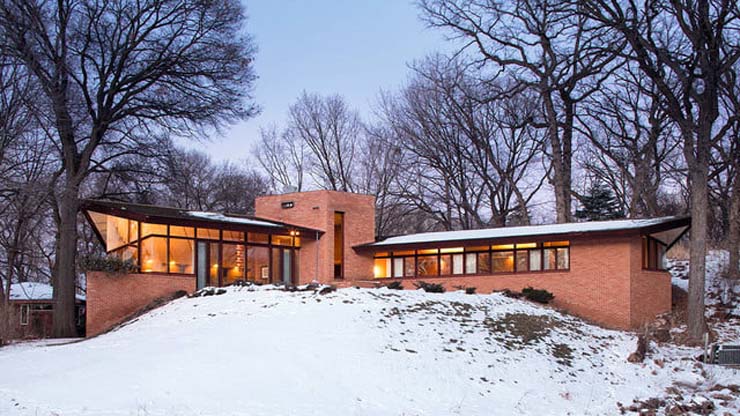#REALESTATEPORN: FRANK LLOYD WRIGHT'S OFELT HOUSE IS USONIAN PERFECTION
Frank Lloyd Wright homes are highly sought after and rarely hit the market but when they do, they are often NOT in major metropolitan cities.
But the Ofelt House, (for sale by the original owners, Paul and Helen Olfelt) is in Minneapolis, Minnesota. It’s is one of the last homes that FLW designed and was completed in 1960, a year after his death.
Wright’s Usonian homes designed toward the end of his life had many of his signature aesthetics;
• locally sourced materials
• plenty of windows
• low, flat roof lines
• custom, built-in furnishings
These Usonian homes were FLW’s idea to create an entire community, not just stand-alone homes built to blend in with nature.
The Olfelt House was one of Wright’s first attempts at his bold new vision.
The meticulously maintained Olfelt House is a wing-shaped home that sits on nearly 4 acres just outside of Minneapolis and the three-bedroom, two-bathroom house still has much of the original furniture created by Wright.
From the outside, it’s instantly recognizable as a Wright design. The entry features a grand staircase with a low roof that juts out creating a covered parking area. Vaulted ceilings inside allow for tall windows. Brick is left exposed and floors are painted a deep, rusty red. The oddly shaped rooms required much of the furniture be custom built, the majority of which is still in place.
Wright was infamously difficult with clients personal whims and tastes, insisting on designing every single aspect of a home. Olfelt House was not an exception. Wright designed the majority of the lighting, from the pendant chandelier above the dining table to the lamps in the living space, not to mention the draperies.
It can all be yours, right down to the draperies, for $1.2 million.
(via The Manual)

